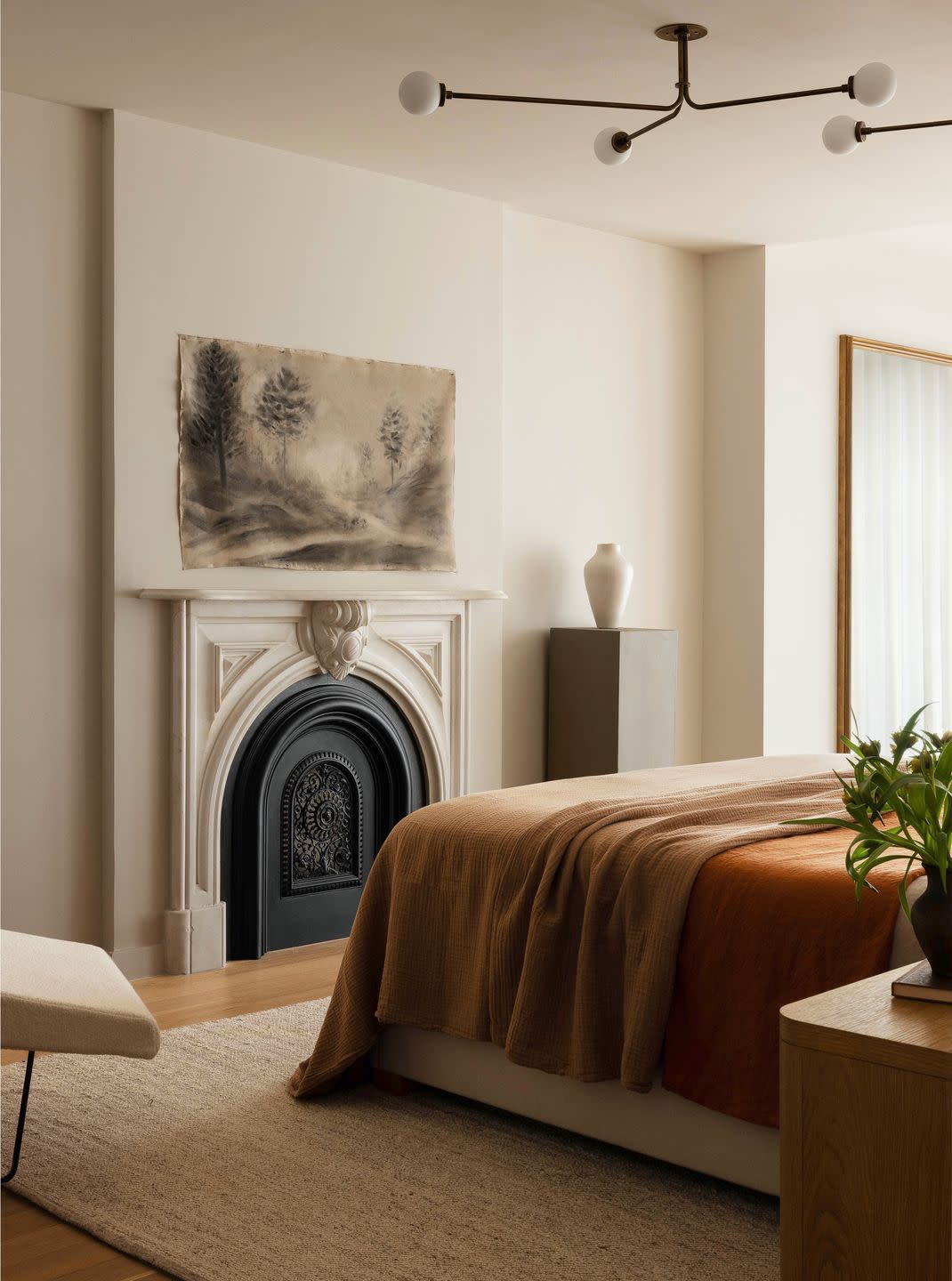This Stunning Passive House Used to Be a Run-Down Brownstone

"Hearst Magazines and Yahoo may earn commission or revenue on some items through these links."
When a couple secured an 1880s townhouse steps away from Van Vorst Park in Jersey City, New Jersey, the building’s destiny changed. The rundown landmark—suffering from chopped-up renovations and cigarette odor—made an excellent foundation for their dream gut renovation. So the former Brooklyn residents tapped Mowery Marsh Architects to remake the building according to Passive House criteria with an energy-efficient HVAC system. The consistent indoor temperature, soundproofing, and optimal air quality, powered by solar panels on the roof, redefine luxury, especially when combined with timeless interiors by designer Elaine Santos. “We didn’t have to really worry about restoring anything because it was all ripped out over the years,” architect Brian Marsh says.
Nearly everything in the four-bedroom, three-and-a-half-bathroom home is new, including the walls, glass doors, and triple-glazed windows. A back addition expands the original footprint, allowing the living room, kitchen, and dining area to exist on one level. French doors open onto a deck with easy access to the backyard and a view of One World Trade Center across the Hudson.
The homeowners’ casual entertaining style thrives in the 3,500-square-foot home’s kitchen. The open layout has sleek furniture and simple window treatments that let natural light pour in. Lower cabinetry, an integrated glass hutch, and a built-in bookcase provide quaint storage with minimal intrusion. “They really wanted it to feel like a little library,” Santos says. She took a high-low approach to the kitchen design by using luxe options for out-of-reach places and durable materials for busy areas. “Things that the kids couldn’t touch, like lighting—that’s where we had our superstar moments,” the designer says.
Throughout, period-inspired molding blends with modern features. A black-and-warm-white color palette creates a sophisticated, inviting environment. It’s ideal for this family, who fell in love with “the sixth borough.” They’re able to embrace a tranquil, eco-friendly retreat within the urban landscape.
Entry

The restored stair railing is the only remaining original feature in the house. Pendant: Paolo Moschino. Mirror: custom, Lawson-Fenning. Floating shelf: Elaine Santos Design, fabricated by Past Presence Designs. Stool: vintage.
Back Stairs

Mowery Marsh Architects added this interior stairway to connect the kitchen with the lower-level family room that opens out into the backyard.
Living Room

Front-facing windows were extended to the floor, offering more light and a sense of grandeur. Sofa: Dmitriy & Co. Chairs: Cosmo Arts+ Design. Chandelier: Gallery L7. Pedestal: Arhaus. Lamp: custom, Canoa Lab. Coffee table: custom, Past Presence Designs.
Kitchen

A Calacatta Paonazzo marble backsplash and counters deliver subtle drama. French doors by Ikon lead to the deck and backyard. Counter stools: Cliff Young. Range: Lacanche. Hood: Wolf, with custom plaster surround. Fixtures: California Faucets.
Bar

This help-yourself station separates the kitchen and living room. Cabinetry: Mowery Marsh Architects, fabricated by Master Design Cabinetry. Hardware: Horton Brasses. Lamp: Unforme. Tray: vintage.
Dining Room

The brass pendant by Roman and Williams Guild “injects a touch of luxe,” Santos says. Dining table and chairs: Eberhart Furniture. Bookcase: custom, in Mopboard Black, Benjamin Moore paint, and Élitis wallcovering.
Powder Room

Paneled walls painted in Brinjal by Farrow & Ball complement the custom Breccia Viola marble sink. Mirror: Rejuvenation. Pendant: O’Lampia. Fixtures: Watermark.
Primary Bedroom

A Victorian mantel nods to the home’s history. Paint: Spring in Aspen, Benjamin Moore. Light fixtures: O’Lampia. Bedding: CB2. Nightstand and rug: RH. Pedestal: Arhaus. Vase: Anthropologie. Wall art: Michael De Brito.
Guest Bedroom

Shades of gray create “an atmosphere of understated elegance,” Santos says. Paint: Char Brown, Benjamin Moore. Sconce: Yuval Tzur Design. Nightstand: Room & Board. Headboard: ABC Carpet & Home.
Primary Bathroom

Santos especially loved the Breccia Turquoise marble slab from Arena Stone that extends halfway up the wall in place of tile or wainscoting. The vintage tub is extra long at 72 inches for a relaxing soak. Faucet: Watermark. Vanity legs: Palmer Industries. Sconce: Southern Lights Electric.
Office

Follow House Beautiful on Instagram and TikTok.
You Might Also Like




